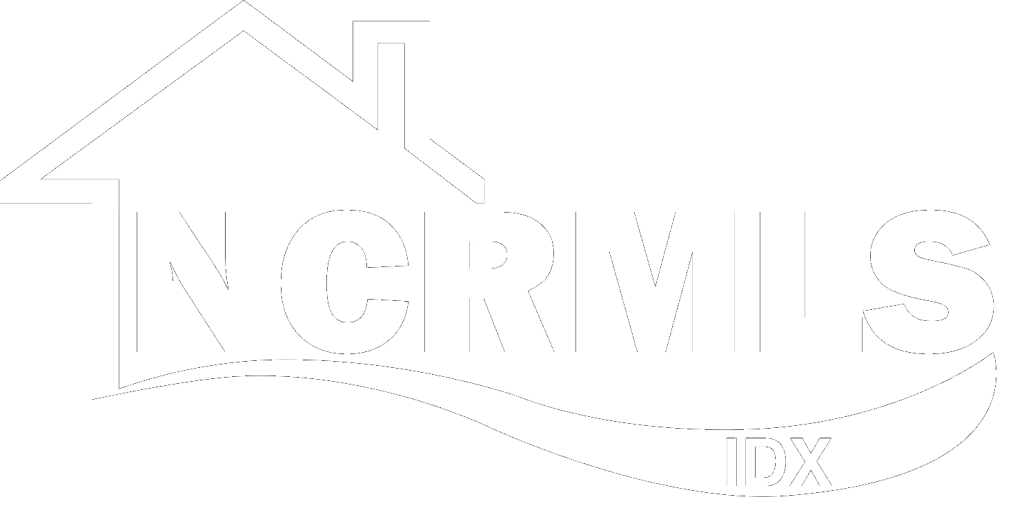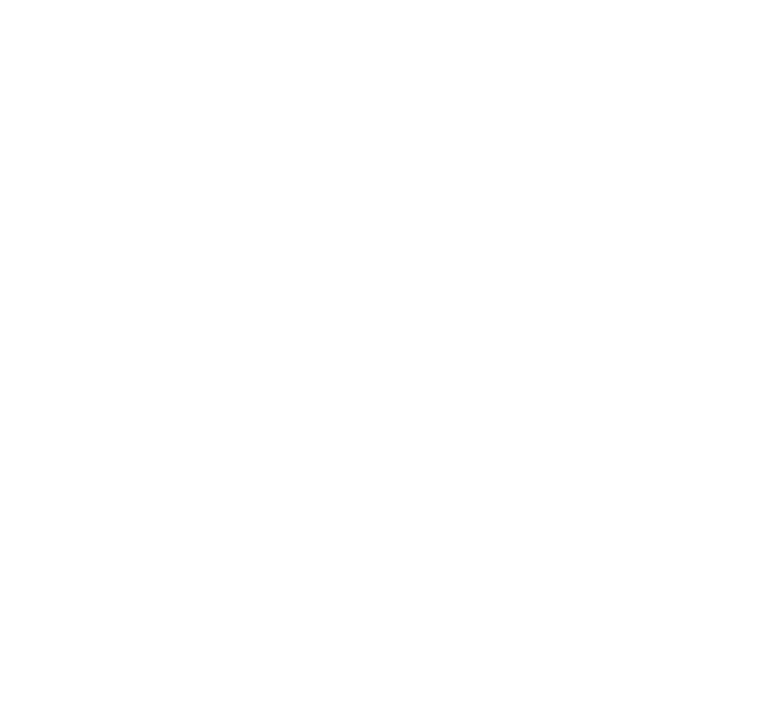Property Type:
Residential
Bedrooms:
3
Baths:
3
Square Footage:
1,818
Lot Size (sq. ft.):
2,178
Status:
Active
Current Price:
$530,000
List Date:
4/29/2024
Last Modified:
5/14/2024
Description
Looking for that dream vacation home or maybe to embark on a new journey? With this 5 star rated, active short term rental townhome being offered with all furnishings, linens, decor, and more, the opportunities are endless! Welcome to ''Beaufort Breeze''. This spacious, end unit townhome offers 3 bedrooms and 2.5 bathrooms, providing ample room for comfortable living! Step inside and be greeted by the inviting open concept living space. Designed to promote a seamless flow and effortless entertaining; Enhanced by thoughtfully crafted custom upgrades throughout the home. The beautifully designed kitchen features granite countertops, subway tile backsplash, under cabinet lighting, built-in bench with ample storage in the dining area and an island. Perfect for preparing delicious meals or enjoying a casual breakfast with loved ones. Experience relaxation at its finest as you unwind on the covered front porch, savoring the tranquility of the neighborhood. Alternatively, the screened in back porch and patio space in the backyard invites you to enjoy outdoor gatherings and soak up the sun. This community is packed with amenities to cater to your active lifestyle. Take a refreshing dip in the community pool on hot summer days, gather around the fire pit for cozy evenings, or challenge friends to a thrilling game of pickleball on the courts. For dog owners, a dedicated dog park ensures your furry friends have their own space to play and socialize. The community marina on Taylor's Creek offers easy access to exciting water activities such as kayaking, boating, and fishing. With kayak storage available, you can conveniently embark on your aquatic adventures whenever you please. As an added bonus, the community also hosts a trader's market! Don't miss out on the opportunity to make this remarkable townhome your own, where comfort, convenience, and an abundance of amenities combine to create the perfect living experience! Contact me for a full list of upgrades & showing times
Listing Office: Keller Williams Crystal Coast
Last Updated: May - 14 - 2024

The listing broker's offer of compensation is made only to participants of the MLS where the listing is filed.
Copyright 2024 NCRMLS. All rights reserved. North Carolina Regional Multiple Listing Service, (NCRMLS), provides content displayed here (“provided content”) on an “as is” basis and makes no representations or warranties regarding the provided content, including, but not limited to those of non-infringement, timeliness, accuracy, or completeness. Individuals and companies using information presented are responsible for verification and validation of information they utilize and present to their customers and clients. NCRMLS will not be liable for any damage or loss resulting from use of the provided content or the products available through Portals, IDX, VOW, and/or Syndication. Recipients of this information shall not resell, redistribute, reproduce, modify, or otherwise copy any portion thereof without the expressed written consent of NCRMLS.














































