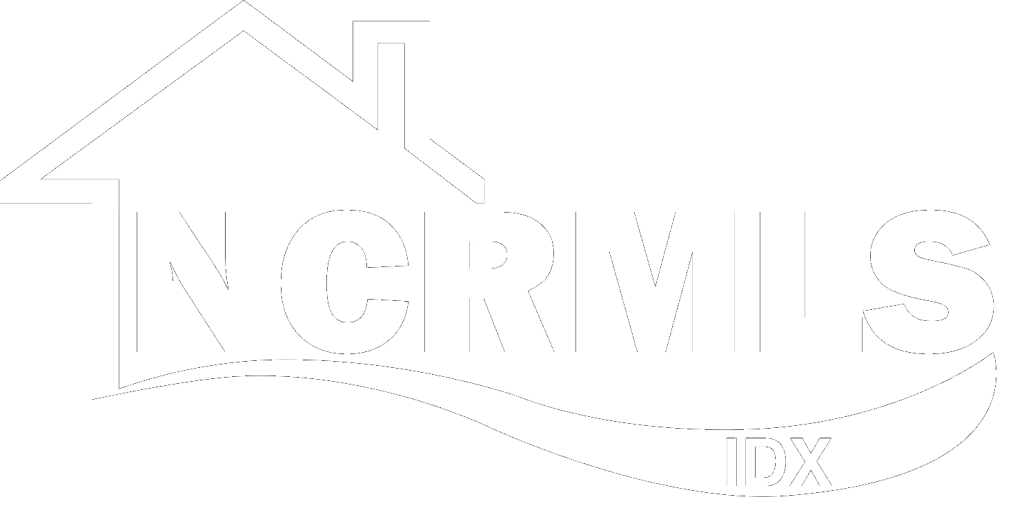Supplements: incredible restaurants, shopping and so much more, you can live the coastal lifestyle you've always dreamed of! Bonus: Riverside does not have restrictions on short term rentals so you can use this amazing home as an income producing property or simply rent the private, detached third bedroom and full bath as a rental property!



CENTURY 21® and the CENTURY 21 Logo are registered service marks owned by Century 21 Real Estate LLC. The Sunset Group, Inc. fully supports the principles of the Fair Housing Act and the Equal Opportunity Act. Each franchise is independently owned and operated. Any services or products provided by independently owned and operated franchisees are not provided by, affiliated with or related to Century 21 Real Estate LLC nor any of its affiliated companies.
© Copyright 2023. NCRMLS. All rights reserved. North Carolina Regional Multiple Listing Service, (NCRMLS), provides content displayed here (“provided content”) on an “as is” basis and makes no representations or warranties regarding the provided content, including, but not limited to those of noninfringement, timeliness, accuracy, or completeness. Individuals and companies using information presented are responsible for verification and validation of information they utilize and present to their customers and clients. NCRMLS will not be liable for any damage or loss resulting from use of the provided content or the products available through Portals, IDX, VOW, and/or Syndication. Recipients of this information shall not resell, redistribute, reproduce, modify, or otherwise copy any portion thereof without the expressed written consent of NCRMLS.