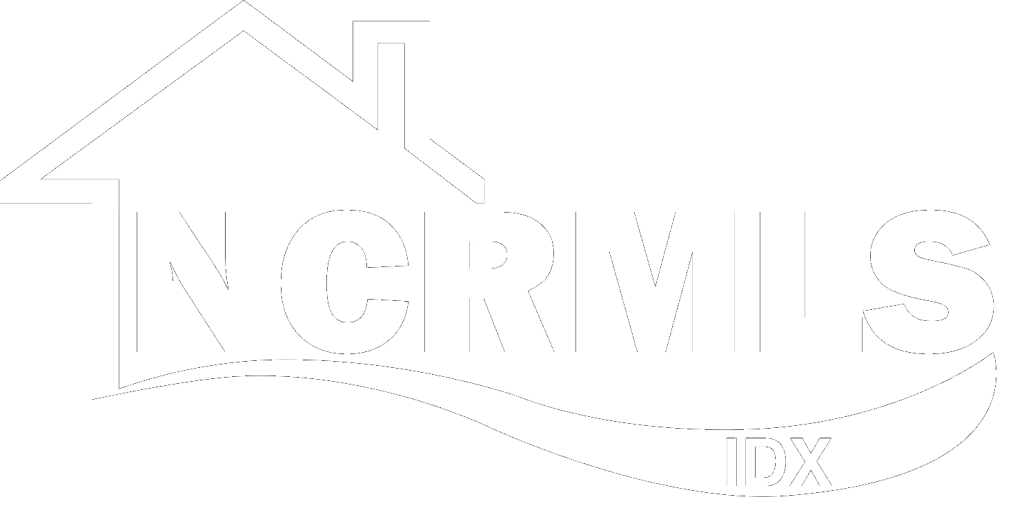


































































Supplements: privacy for years to come. The Owner's Retreat is located on the first floor where the hardwood floors continue. This large room can accommodate any size bed and dresser drawer combination. The Primary Bath is unique in the way the double vanity is positioned maximizing the space to fit a jacuzzi tub, and tiled walk in shower with frameless shower door. The Walk In Closet is a great size too. Upstairs you'll find where that amazing living room ceiling ends and the loft/balcony space begins. The second floor also hosts 3 additional bedrooms and a bonus room with access to the top floor balcony. So much space and storage in this home. Its square footage is quite large at close to 3,400 square feet but inside you feel warm and cozy with all the space you need to spread out. This truly is a great house and its value won't disappoint. Are you ready to start living and loving Caisons Creek on the Holden Beach mainland? We are ready to assist you. Schedule an exclusive tour of this home and the Holden Beach area today.



CENTURY 21® and the CENTURY 21 Logo are registered service marks owned by Century 21 Real Estate LLC. The Sunset Group, Inc. fully supports the principles of the Fair Housing Act and the Equal Opportunity Act. Each franchise is independently owned and operated. Any services or products provided by independently owned and operated franchisees are not provided by, affiliated with or related to Century 21 Real Estate LLC nor any of its affiliated companies.
© Copyright 2023. NCRMLS. All rights reserved. North Carolina Regional Multiple Listing Service, (NCRMLS), provides content displayed here (“provided content”) on an “as is” basis and makes no representations or warranties regarding the provided content, including, but not limited to those of noninfringement, timeliness, accuracy, or completeness. Individuals and companies using information presented are responsible for verification and validation of information they utilize and present to their customers and clients. NCRMLS will not be liable for any damage or loss resulting from use of the provided content or the products available through Portals, IDX, VOW, and/or Syndication. Recipients of this information shall not resell, redistribute, reproduce, modify, or otherwise copy any portion thereof without the expressed written consent of NCRMLS.