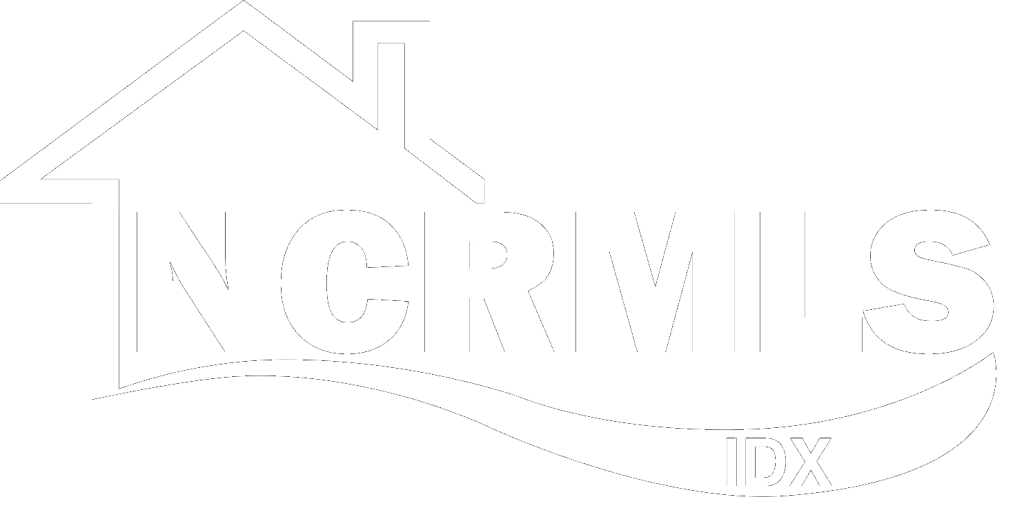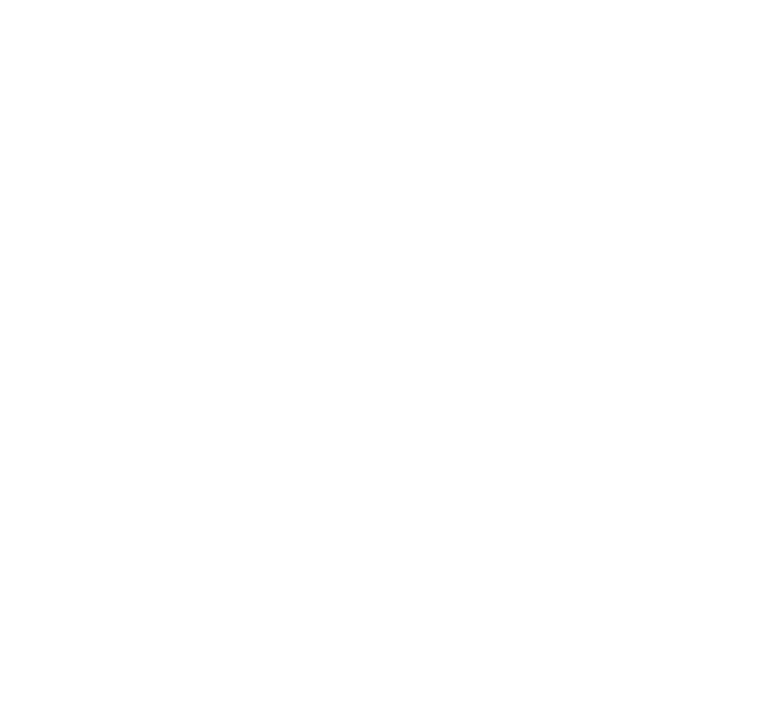Property Type:
Residential
Bedrooms:
4
Baths:
4
Square Footage:
3,082
Lot Size (sq. ft.):
7,623
Status:
Closed
Current Price:
$900,000
List Date:
7/12/2024
Last Modified:
6/03/2025
Description
Nestled in a serene coastal enclave near Wrightsville Beach, this exceptional luxury home epitomizes coastal living at its finest. Originally crafted as a builder spec home, it boasts meticulous craftsmanship and thoughtful design throughout.
Spanning generously across its expansive layout, this home offers 4 bedrooms, 4 full bathrooms, a bonus room, and an office adorned with a fireplace and custom built-ins. The inviting living room features another fireplace, creating a cozy ambiance perfect for relaxation. The high ceilings are adorned with crown molding that complement the hardwood floors that flow seamlessly throughout the main living areas.
The heart of the home is the gourmet kitchen, a culinary delight with tall cabinets, granite countertops, and a decorative tiled backsplash. Equipped with a gas cook-top stove, built-in microwave and oven, and a large island ideal for casual dining, this kitchen is a chef's dream. Adjacent is a spacious dining room, accommodating up to 10 guests comfortably for memorable gatherings.
The primary bedroom suite is a true retreat, offering ample space, a luxurious en-suite bathroom with large tiled walk-in showers, and an expansive walk-in closet with built-in organizers.
Additional features include a central vacuum system, a metal roof for durability, Bahama hurricane shutters on the front windows, 2 unit HVAC system (15 seer units installed in 2020), a mini split (installed in 2022) in the bonus room, and a two-car garage for secure parking. Relax and unwind in the screened-in porch, complete with a soothing hot tub, or discover tranquility in the private ''secret garden'' tucked away in the backyard.
Conveniently located near shopping and just minutes from the shores of Wrightsville Beach, this coastal haven presents an unparalleled opportunity to experience luxurious coastal living. Schedule your private tour today.
Listing Office: Coldwell Banker Sea Coast Advantage
Last Updated: June - 03 - 2025

Copyright 2024 NCRMLS. All rights reserved. North Carolina Regional Multiple Listing Service, (NCRMLS), provides content displayed here (“provided content”) on an “as is” basis and makes no representations or warranties regarding the provided content, including, but not limited to those of non-infringement, timeliness, accuracy, or completeness. Individuals and companies using information presented are responsible for verification and validation of information they utilize and present to their customers and clients. NCRMLS will not be liable for any damage or loss resulting from use of the provided content or the products available through Portals, IDX, VOW, and/or Syndication. Recipients of this information shall not resell, redistribute, reproduce, modify, or otherwise copy any portion thereof without the expressed written consent of NCRMLS.


