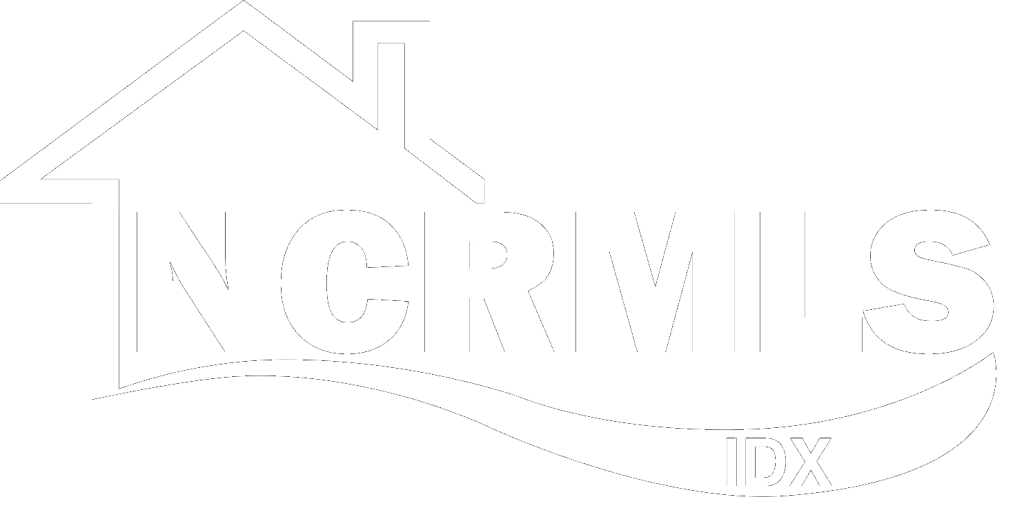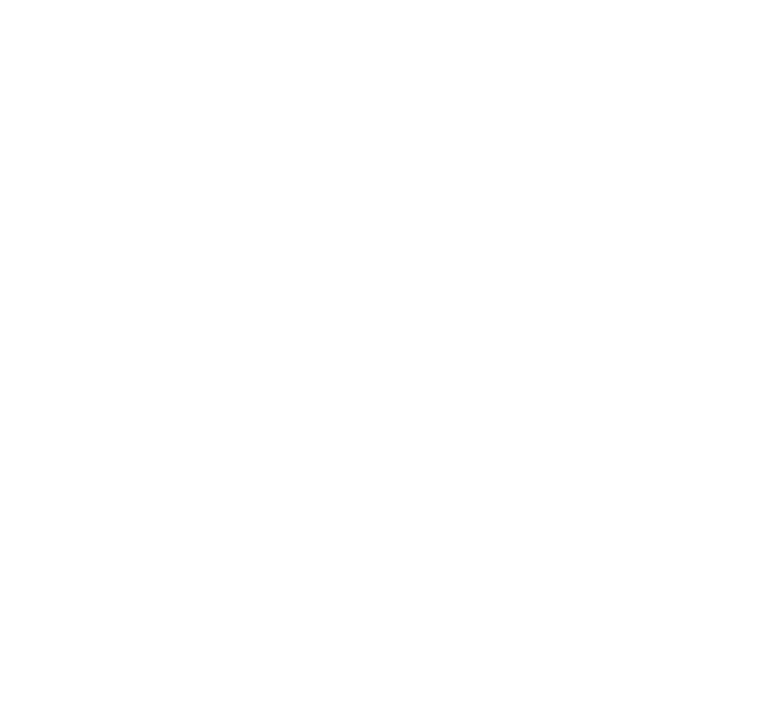Property Type:
Residential
Bedrooms:
3
Baths:
3
Square Footage:
2,403
Lot Size (sq. ft.):
14,113
Status:
Active
Current Price:
$739,000
List Date:
7/26/2025
Last Modified:
7/29/2025
Description
Resort living on one easy level in the desirable Highland Forest West section of Compass Pointe.
Nestled on a quiet, .32-acre homesite in the gated, resort-style community of Compass Pointe, this all-brick beauty built in 2020 delivers 2,400 sq ft of thoughtfully designed space with 3 bedrooms and 2.5 baths.
An inviting foyer opens to a great-room anchored by a gas-log fireplace and stunning luxury vinyl flooring that flows through the primary living areas. A chef-friendly kitchen with eat at Island & beautiful granite counters connects seamlessly to the dining area and a large Lanai offering an additional 392 S/F of living space - ideal for breezy coastal entertaining.
The split floor plan gives the primary suite wonderful privacy; you'll appreciate its generous walk-in closet and spa-style bath with tiled shower and dual vanities. Two guest bedrooms share a full bath, while a separate powder room serves day-to-day visitors. Additional highlights include a dedicated home office/flex room, laundry, and an extended driveway leading to an extra-deep garage—perfect for golf-cart parking or hobby space.
The yard is private and fenced and creates the perfect spot for outdoor entertaining.
You'll love Compass Pointes amenities including the Grand Lanai with resort pool, 410-ft lazy river, indoor pool & 7,000 sq ft fitness center. Tennis, pickleball, & basketball courts, miles of walking/biking trails, dog park, kayak launch and more.
This home is in impeccable condition and will make the perfect forever or vacation home.
Listing Office: Silver Coast Properties, LLC
Last Updated: July - 29 - 2025

Copyright 2024 NCRMLS. All rights reserved. North Carolina Regional Multiple Listing Service, (NCRMLS), provides content displayed here (“provided content”) on an “as is” basis and makes no representations or warranties regarding the provided content, including, but not limited to those of non-infringement, timeliness, accuracy, or completeness. Individuals and companies using information presented are responsible for verification and validation of information they utilize and present to their customers and clients. NCRMLS will not be liable for any damage or loss resulting from use of the provided content or the products available through Portals, IDX, VOW, and/or Syndication. Recipients of this information shall not resell, redistribute, reproduce, modify, or otherwise copy any portion thereof without the expressed written consent of NCRMLS.


